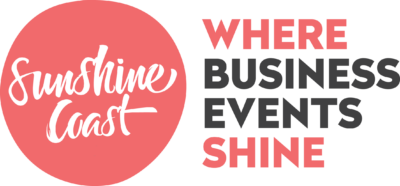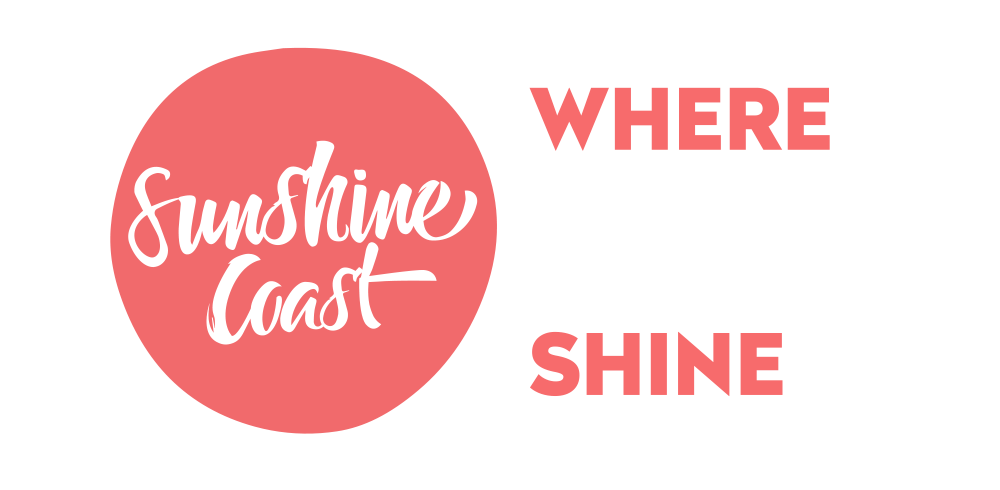Visit Sunshine Coast - where business events shine!
Beyond our picturesque coastal beaches and stunning Hinterland, we're a smart city leading in future industries, digital innovation, medical institutions, and sustainability boasting three UNESCO Biosphere Reserves, a unique feature in Australia.
Our dedicated experts streamline your event planning, offering free, unbiased guidance. We source the finest venues, enchanting offsite dinner locations, and purposeful concepts, all aimed at enhancing your events success and fulfilling your objectives to make you shine.
Latest News
Stay ahead of big ideas and emerging trends in the corporate world with regular news updates and insightful analysis.
Filter
Subscribe here
Latest news and business events






